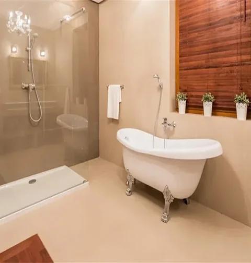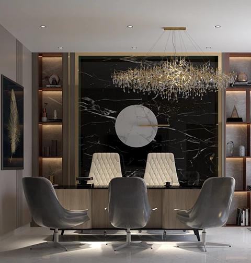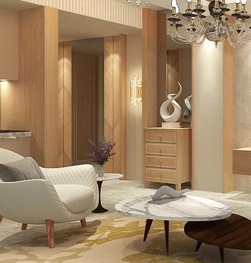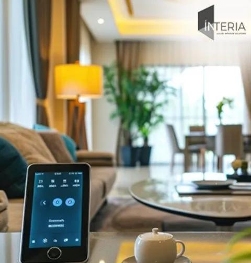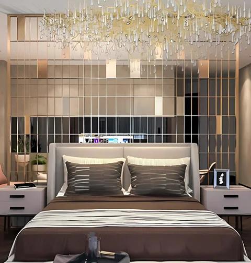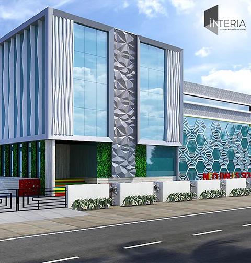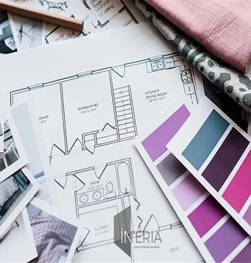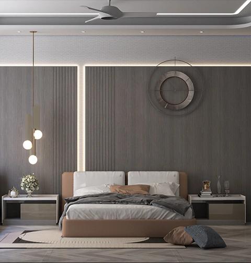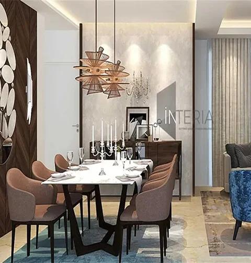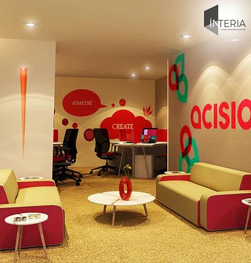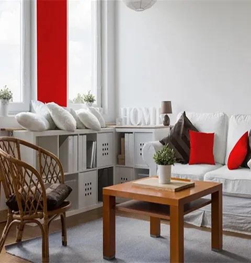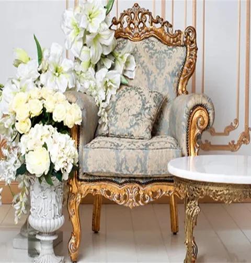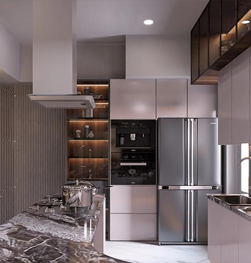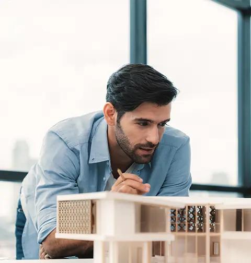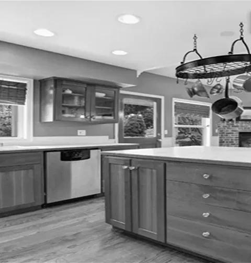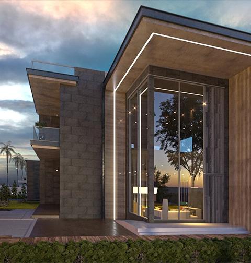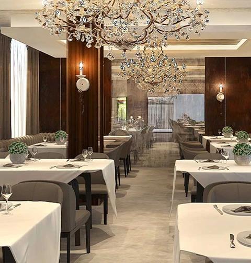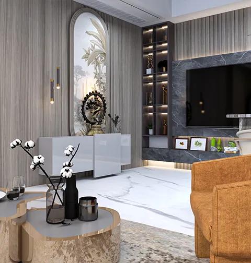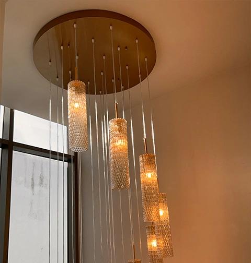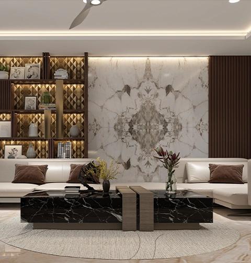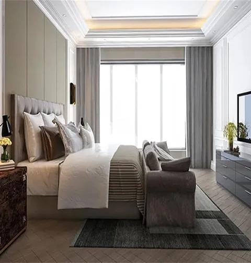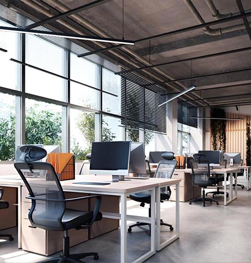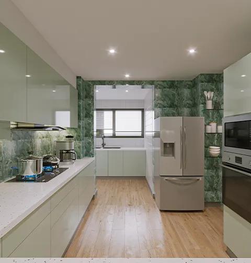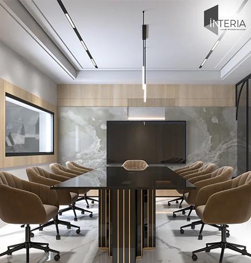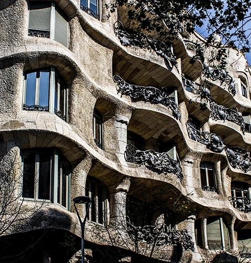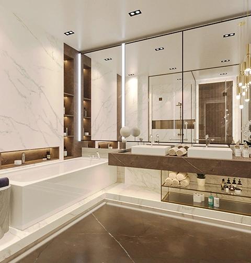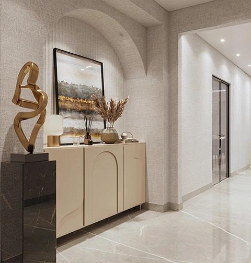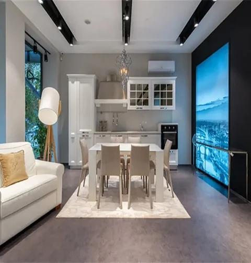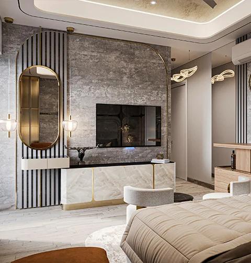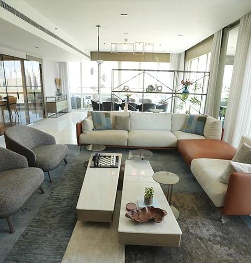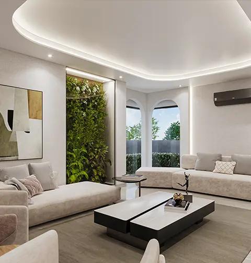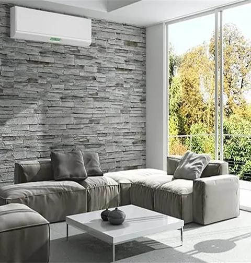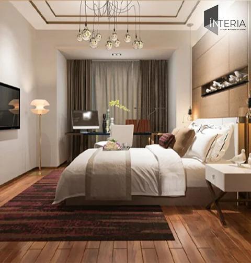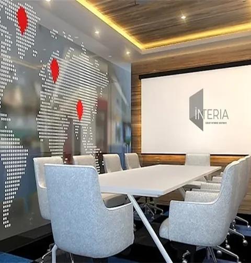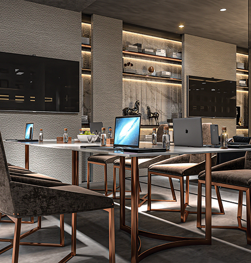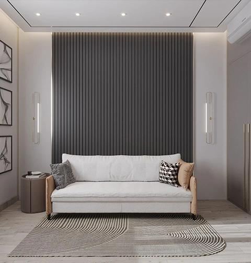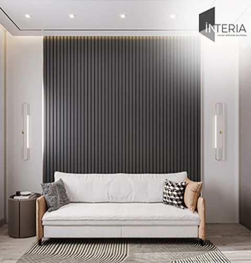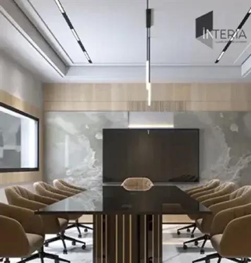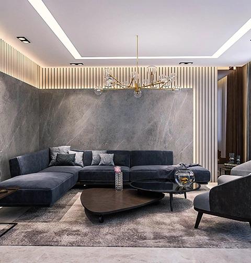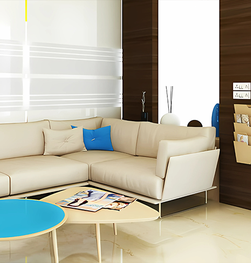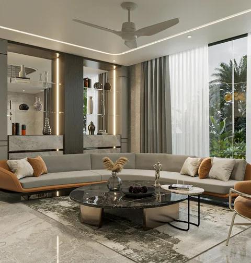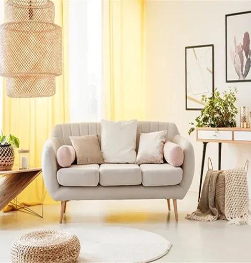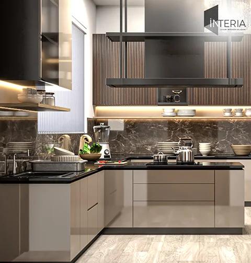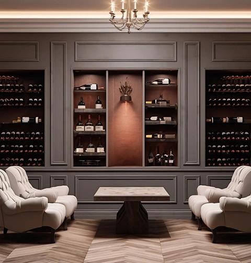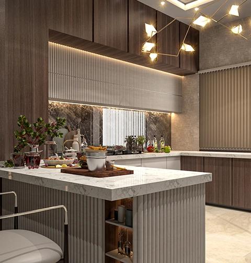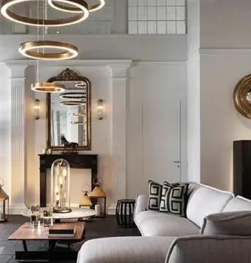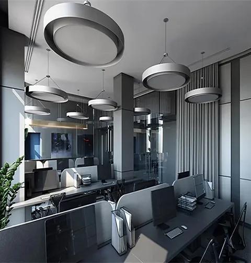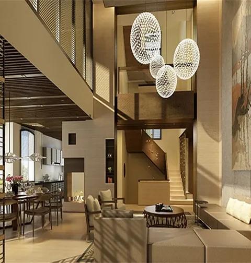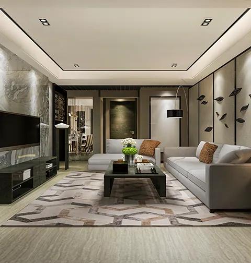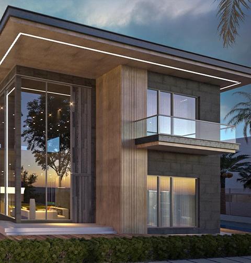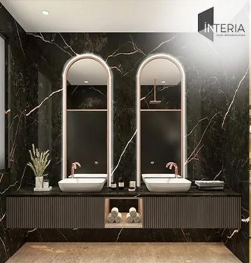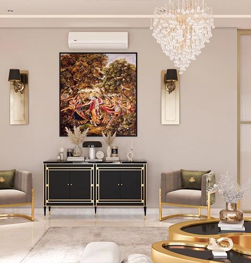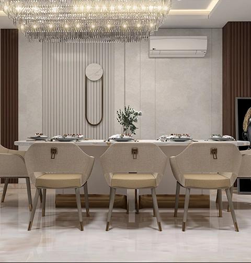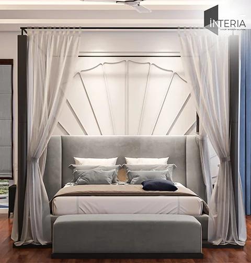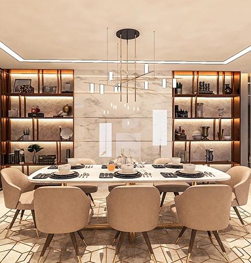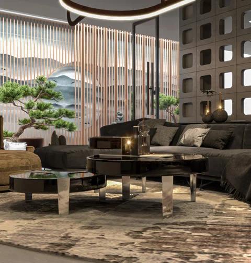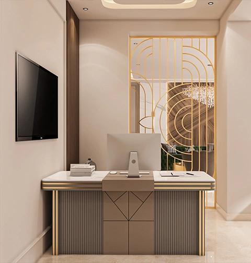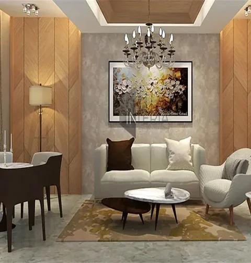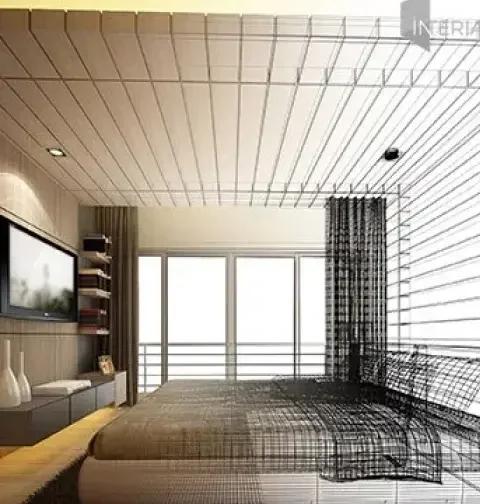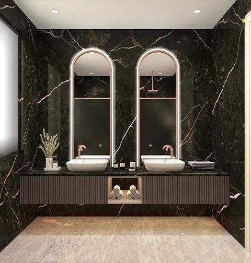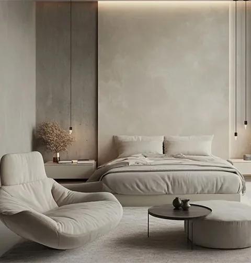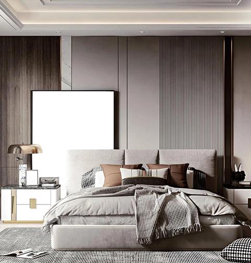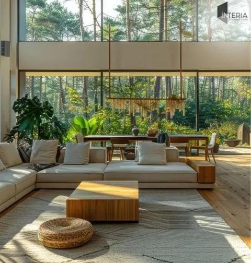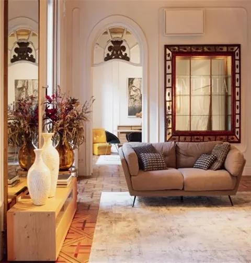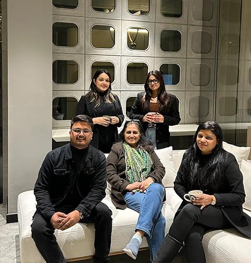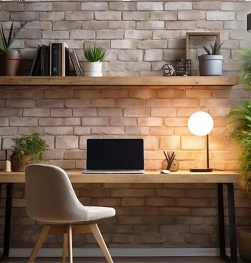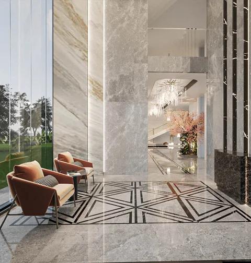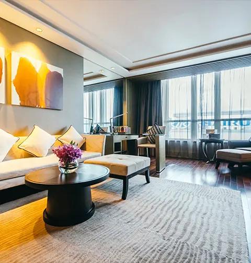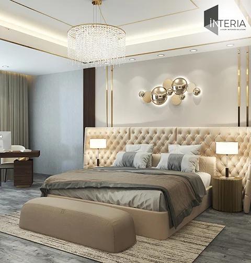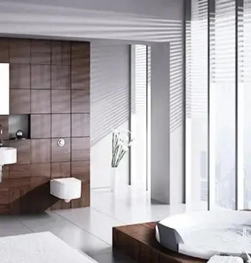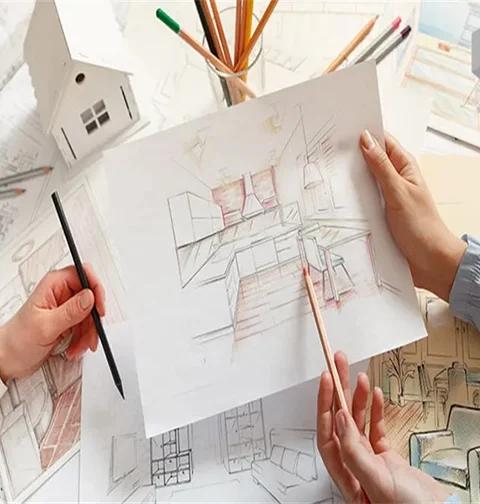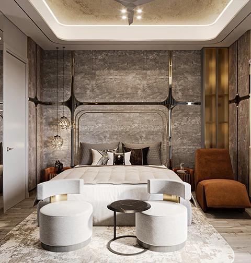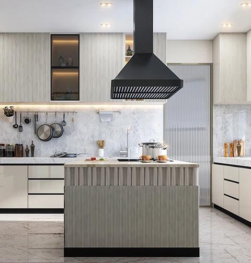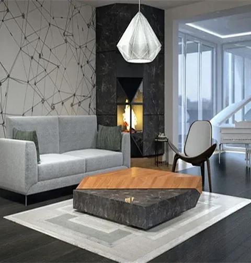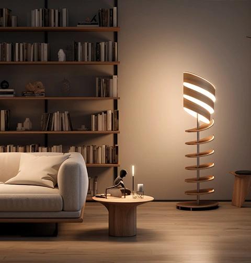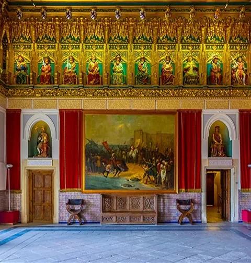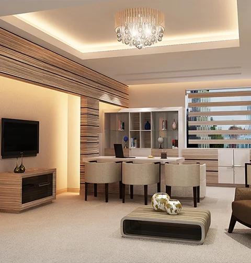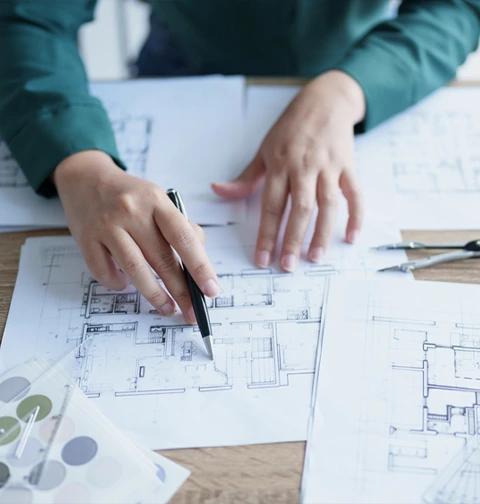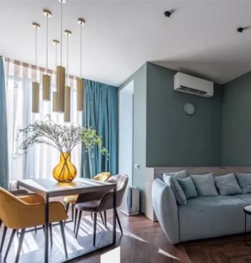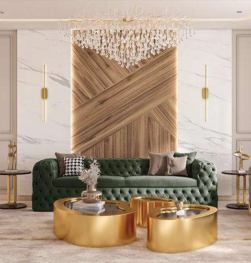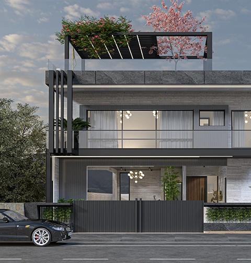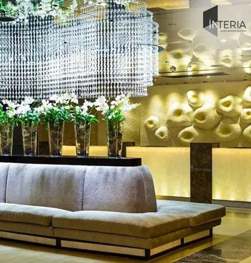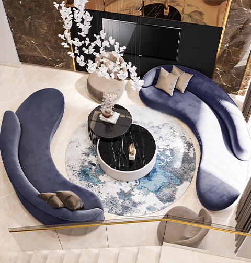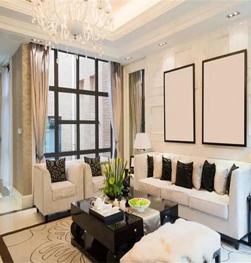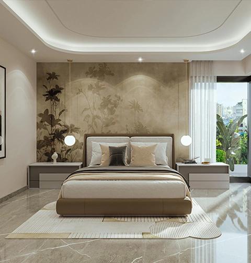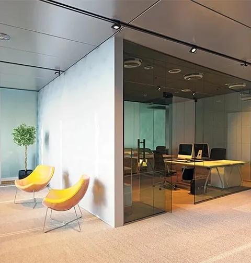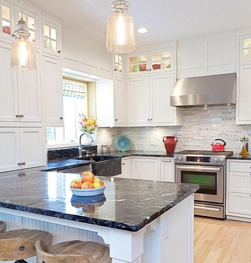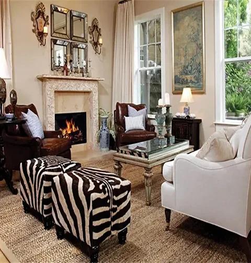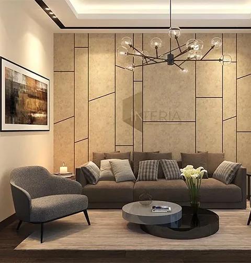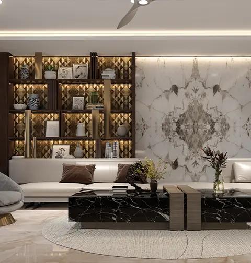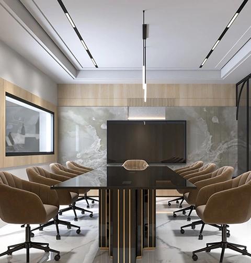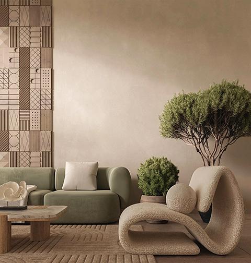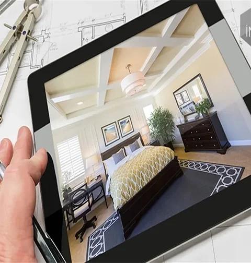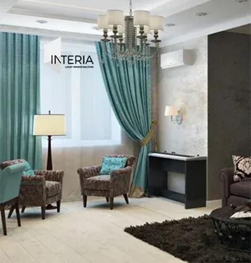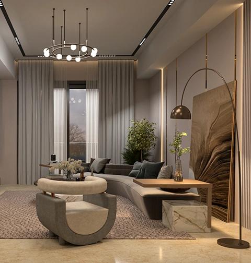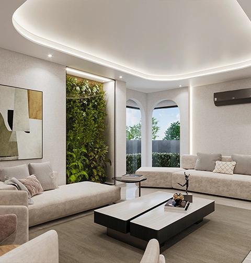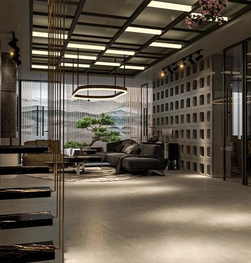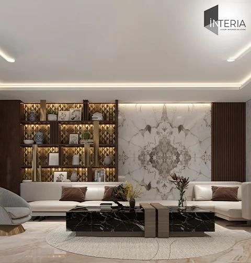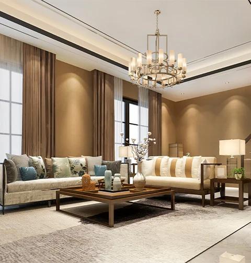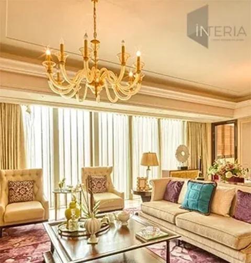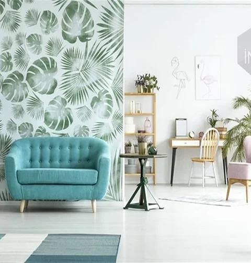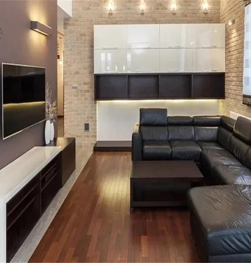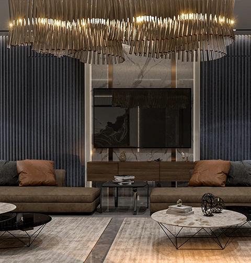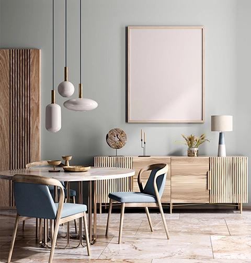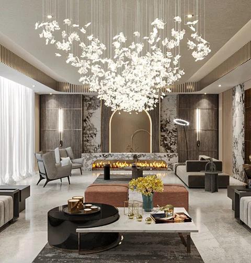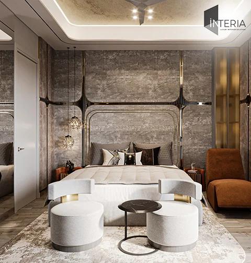
blog post
Scaling Home Temple Designs: Integrating with House Architecture Design
To most people, a home is not just a building; it is a refuge, a place of tranquility, and in many ways, a spiritual oasis. The home temple is an important part of this sanctuary where one is able to pray, meditate, and reflect. Nonetheless, it can be hard to strike the right balance when having a temple incorporated into a modern house structure design. How do you build a holy spot that honors tradition but balances with the style and functionality of a contemporary home?
We, as specialists in the field of house architecture design, are aware of this subtle difficulty. It is not just a matter of cutting a corner to fit, but a matter of carefully scaled home temple designs to fit like a handsome and significant piece of your overall architecture house design.
Evolution of Home Temple in House Architecture Design
The time has passed when a house temple was an add-on, taking up a sparse corner, which is usually cramped. Modern-day homeowners seek a thoughtful integration of space, aiming for a purposeful design that enhances the house's energy. When considering new modern house plans or seeking to renovate, the temple design must be incorporated in the very fabric of your home floor plans & designs.
The magic is in realizing that scaling does not simply mean size. It is a reference to:
- Proportional Integration: Making certain that the size and shape of the temple remain in line with the other rooms and the general structure.
- Material Cohesion: Choosing materials that either match or slightly contrast with the current palette of the home.
- Lighting Design: The use of light to help establish a unique, peaceful atmosphere, with an effort to match the lighting design of the home.
- Flow and Accessibility: The temple needs to be made to feel familiar, yet separate, from daily living environments.
Seamless Integration Strategies: Suggestions by House Architecture Designer
At Interia, we take a holistic approach to the incorporation of home temples into house architecture design, with an emphasis on both spiritual meaning and beauty. Some of the strategies that we use are as follows:
1. Architectural Rooms with Modern House Plans
To those who have the space, a special temple room provides the ultimate sacred place. But, again, even here, integration plays the main role.
- Jali Work and Screens: Use decorative screens, or elaborate jali (perforated screen) work, as partitions. These offer privacy and a feeling of enclosure whilst not isolating the space entirely as light and air trickle through. They are also traditional and give a beautiful feel that can be modernized by using modern patterns.
- High Platforms: A high platform inside the temple room naturally defines the holy space and brings in the element of awe. This may be incorporated in the floor pattern of modern house plans.
- Natural Light: Make the temple room have the maximum amount of natural light so that the room is bright and airy. Well-positioned windows or even skylights may increase the spiritual experience.
2. Open Layouts and Niche Creations
A temple space can be very exquisitely designed even in an open-concept modern house plan.
- In-built Cabinetry and Mandirs: Develop in-built mandirs (temple units) that are built into the storage or wall units with a tailored fitting. You can make them out of materials that you use in other parts of your house architecture design for cohesion. Consider modern, minimalistic architectural designs that are open to expose the gods.
- The Feature Walls: A feature wall can be created by using special textures, religious decorations, and backlit to emphasize the temple space in a bigger room.
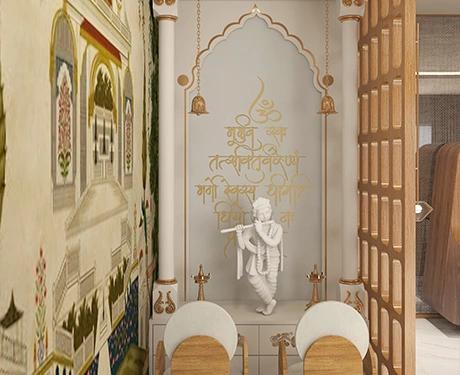
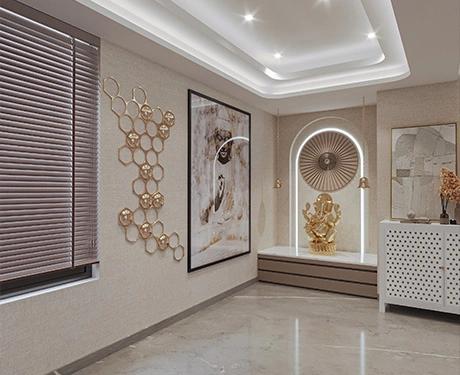
3. Material Harmony: Tradition and Modernity
The materials used in house plans are vital in making the temple fit the rest of the architecture and design of the houses.
- Wood: Eternal and cozy, wood can be installed to develop ornate mandirs or even elegant, minimalist ones. Stain the wood to either match your existing furniture or home floor plans and designs, or use a contrasting and rich wood to add some emphasis.
- Marble and Stone: Marble or granite is a material that exudes purity and elegance, and it can be used as flooring, on the altar, or even as a backdrop. They will fit well in a spiritual place because their presence is cool and serene.
- Glass and Acrylic: To add a modern twist, take into consideration glass with etched patterns or clear acrylic as a means of shelving to allow the light to pass through or create an airier effect.
- Metallic accents: Add deity stands, lamps, or decorative pieces with subtle accents of brass, copper, or steel to give an element of sophistication.
4. Careful Lighting: Lighting the Holy
Lighting holds immense significance in house architecture design in creating the atmosphere and the spiritual center of attention.
- Soft Ambient Lighting: This can be achieved by hidden LED strips, cove lighting, or downlights with a dimmer to produce an inviting soft light.
- Accent Lighting: Spotlights that highlight gods or religious symbols to attract attention and produce the effect of reverence.
- Oil Lamps and Diyas: Use real oil lamps (diyas) as a part of the design, as decorations, or as functional lamps to add the real, authentic touch. Make sure that there are safety provisions.
- Backlighting: Backlit panels in the background of the deities can produce a mesmerizing halo effect, giving it depth and spirituality.
5. Spatial Planning and Vastu Compliance
To most people, Vastu Shastra is used to determine the location and shape of the home temple. Being professionals in home floor plans & designs, we value the need to respect these beliefs and incorporate them into modern living.
- Directional Placement: Take into consideration the auspicious directions of the temple according to Vastu (usually Northeast, East or North).
- Open Flow: Provide free and dignified movement to the temple area, with sufficient space to pray and make offerings.
- Clutter-Free Zone: Create storage options in or around the temple to ensure that the place is free of clutter.
Interia - Your Trusted House Architecture Design Expert
Incorporating a temple into your house architecture design is not just a structural choice but a spiritual one. It is about making a special place which will assist you in maintaining your health and add to the general calm of the house. With careful selection of scale, material coordination, lighting, and spatial circulation, your domestic temple can feel a beautiful, adored, and perfectly natural addition to your living environment.
Are you prepared to create a home that will nourish your soul and honor your individual architectural vision? Allow Interia to design a home temple that is sacred and breathtaking and seamlessly incorporated into the house of your dreams. Reach out to Interia now, and we can start you on a more balanced and spirit-filled living environment.

